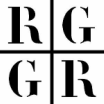The project was to design the private home for a local business owner and his family located in Centerville, Delaware. This two-story, 8,900 sf home including a walk-out basement and three car garage, was designed using the Colonial style and features a 1,400 sf first floor master suite with attached home office and sitting room.
The focal point of the house is the two-story atrium Great Room. Designed with an open floor plan, it connects directly to the Hearth Room as well as the kitchen into the sunroom; permitting all available natural light with a view overlooking a large custom deck, out to the rolling hills in the backyard of the property. Further emphasis of the open layout, is the spacious bonus room overlooking the Great Room, which backs up to the main entry foyer connected with a curved staircase. The second floor features four large bedrooms, each with their own private bath suite and large walk-in closets.
Accompanying the main residence is a separate 2,800 sf Carriage House with second floor apartment, with the ground level portion of the structure designed to accommodate an 8-car garage classic car collection as well as a workshop.
The focal point of the house is the two-story atrium Great Room. Designed with an open floor plan, it connects directly to the Hearth Room as well as the kitchen into the sunroom; permitting all available natural light with a view overlooking a large custom deck, out to the rolling hills in the backyard of the property. Further emphasis of the open layout, is the spacious bonus room overlooking the Great Room, which backs up to the main entry foyer connected with a curved staircase. The second floor features four large bedrooms, each with their own private bath suite and large walk-in closets.
Accompanying the main residence is a separate 2,800 sf Carriage House with second floor apartment, with the ground level portion of the structure designed to accommodate an 8-car garage classic car collection as well as a workshop.
