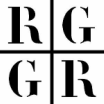MOT Charter School, located in Middletown, DE, was in need of a gymnasium and additional gathering, classroom, and library space. Previously, gym classes and after school athletics were held in a poorly designed multipurpose room. The existing space had limited storage space and poor acoustics. The existing space also served as the cafeteria.
RGA was brought in early on the planning process to help the MOT Building and Grounds Committee understand the options and cost associated with resolving their campus’ needs. RGA developed full design documents and specifications and renderings based on a preliminary program issued by MOT Charter, which was then used in the bidding process to secure bids from multiple general contractors.
The new 19,000sf addition houses a new 600 seat gymnasium, library, lobby / multipurpose space, locker rooms, gang bathrooms, athletic offices, and booster rooms with school store.
Construction Cost: $3.10mm
RGA was brought in early on the planning process to help the MOT Building and Grounds Committee understand the options and cost associated with resolving their campus’ needs. RGA developed full design documents and specifications and renderings based on a preliminary program issued by MOT Charter, which was then used in the bidding process to secure bids from multiple general contractors.
The new 19,000sf addition houses a new 600 seat gymnasium, library, lobby / multipurpose space, locker rooms, gang bathrooms, athletic offices, and booster rooms with school store.
Construction Cost: $3.10mm
