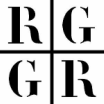This project involved the partial modernization of an existing middle school. The school was originally constructed in 1932 and has had several additions and renovations over the last 70 years.
RGA’s scope was to completely renovate the Consumer Sciences room, Band room, Multi-purpose Health Sciences Room, Library including furniture and shelving, Teachers Lounge, and Main Office. In addition, all lockers were replaced; the majority of existing floor tile was removed and replaced, as well as several sections of single pane curtain wall. Site improvements included complete parking lot milling and repaving, lot expansion, athletic field improvements, and implementation of a new bus circulation pattern. An outdoor patio for school functions and student dining, as well as an instructional greenhouse were also designed and constructed.
RGA’s scope was to completely renovate the Consumer Sciences room, Band room, Multi-purpose Health Sciences Room, Library including furniture and shelving, Teachers Lounge, and Main Office. In addition, all lockers were replaced; the majority of existing floor tile was removed and replaced, as well as several sections of single pane curtain wall. Site improvements included complete parking lot milling and repaving, lot expansion, athletic field improvements, and implementation of a new bus circulation pattern. An outdoor patio for school functions and student dining, as well as an instructional greenhouse were also designed and constructed.
