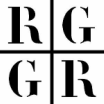The Project consisted of two additions and an interior renovation to an existing 51,000s.f. trash transfer station and recycling center for Waste Management Inc, in Jessup, Maryland.
On the public side a one story, 1,200s.f. addition was designed to provide additional office space, locker rooms, and bathing facilities for the workers. Fire walls were also designed to bring the now mixed use building into code compliance.
At the far end of the existing building, a one story addition of 12,000sf as well as a 3,600s.f. were planned to house their new trash recycling operation. In this space trash would go through a large separating machine that would automatically separate trash by material type, bale it up, and then place on trains for transport.
On the public side a one story, 1,200s.f. addition was designed to provide additional office space, locker rooms, and bathing facilities for the workers. Fire walls were also designed to bring the now mixed use building into code compliance.
At the far end of the existing building, a one story addition of 12,000sf as well as a 3,600s.f. were planned to house their new trash recycling operation. In this space trash would go through a large separating machine that would automatically separate trash by material type, bale it up, and then place on trains for transport.
